Trimble RTS & Point Cloud Scanning
Build with Certainty
We provide a free consultation and estimate
Investment | $175 per hour
Areas of service | Charlottesville and surrounding areas
TRIMBLE SERVICE
Investment | $175 per hour
Areas of service | Charlottesville and surrounding areas
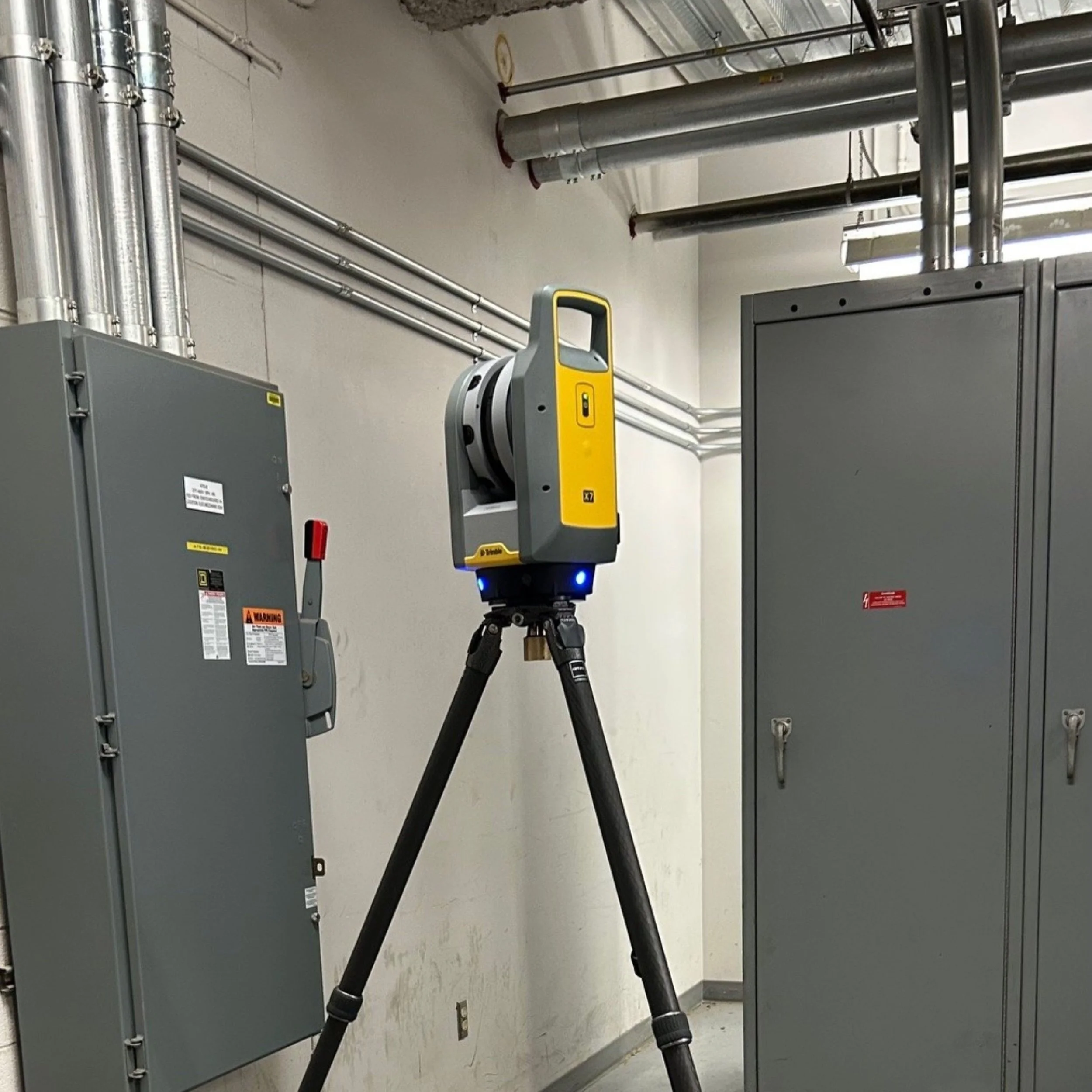
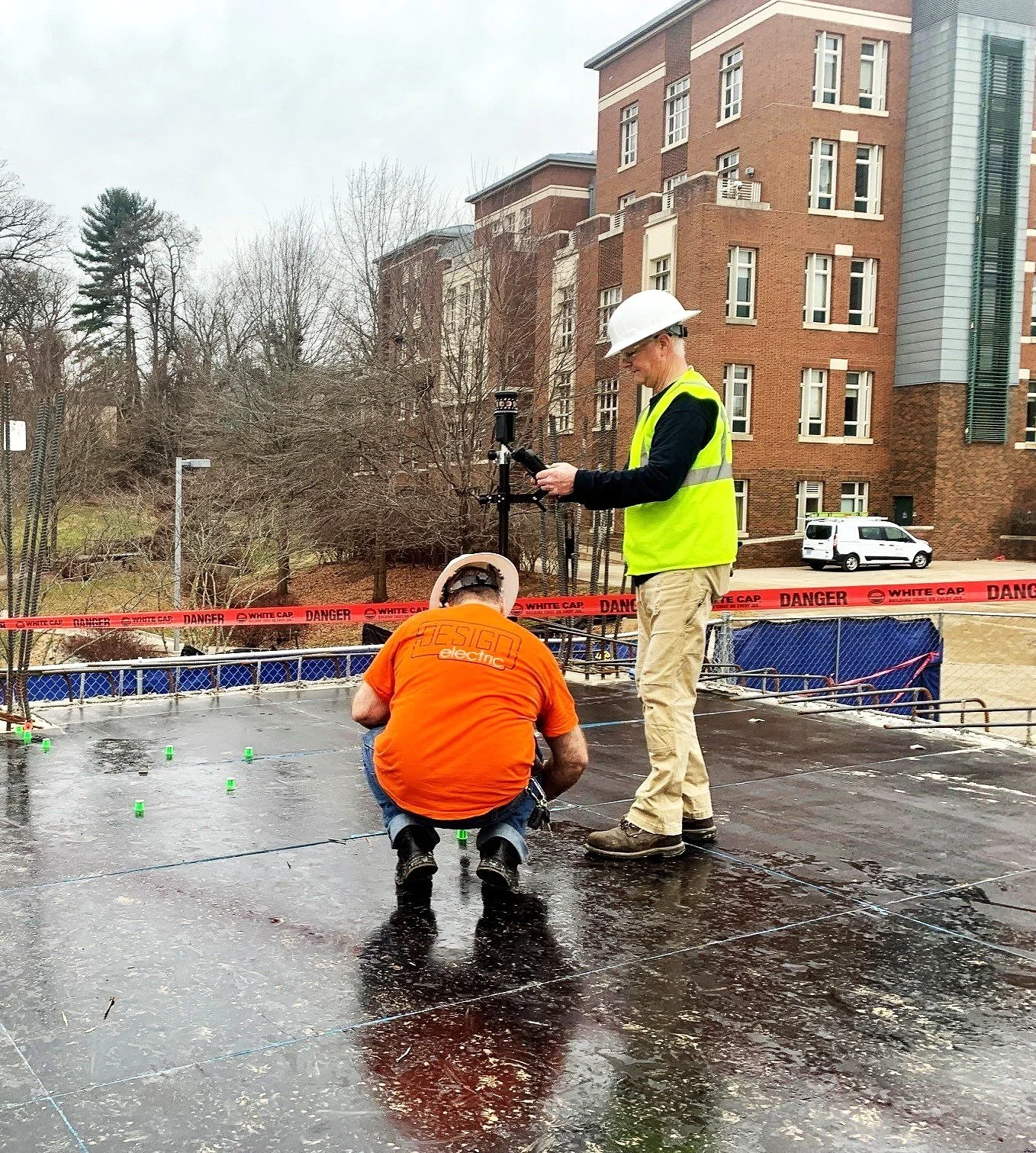
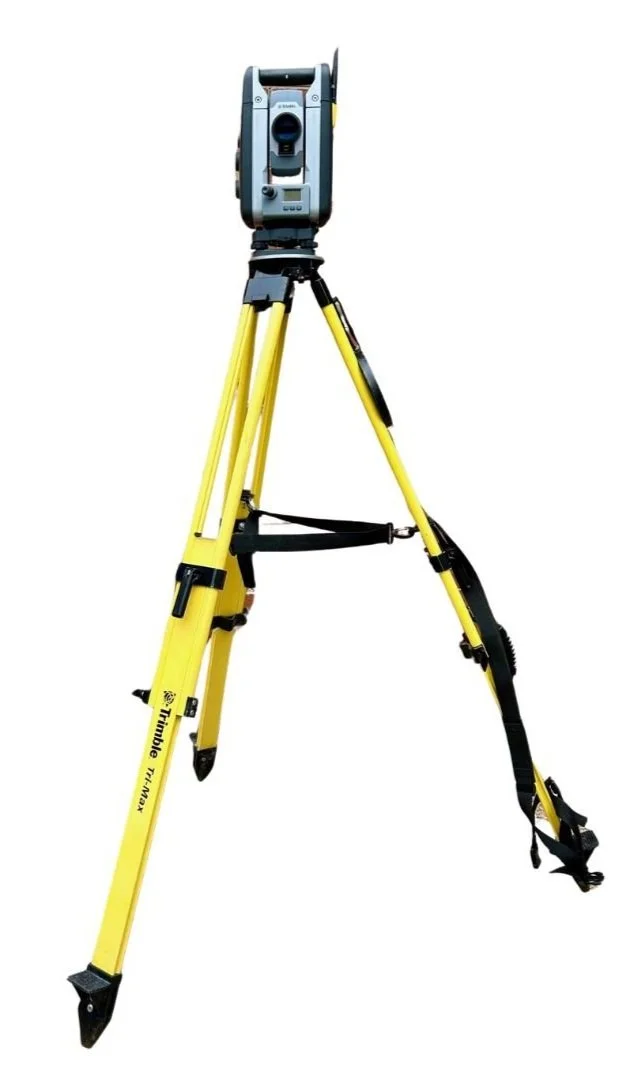
High Precision Layouts
Efficient Project Outcomes
Supports general contractors and MEP contractors, that need high precision layouts. RTS technology enables accurate positioning, minimized rework, and improved project efficiency, ensuring precise execution in complex construction environments.
We begin with a consultation to understand layout requirements.
Import client’s layout points from their model.
We set up the RTS by using control points provided by the general contractor or surveyor.
Our team shoots and marks layout points.

Supports general contractors and MEP contractors who need high-precision site data. Using advanced 3D laser scanning technology, Point-Cloud delivers accurate site documentation, enhancing coordination, and streamlining workflows. Our scans can be imported into your Revit or Navisworks.
Our Point-Cloud Technician discusses project goals, site conditions, and scanning requirements with the team.
The Point Cloud Scanner is deployed at strategic locations to capture high-resolution 3D data.
Millions of precise measurements per second are recorded, ensuring a highly accurate representation of site conditions.
A comprehensive 3D image of the site and point clouds are created which can be imported into your model.
The completed point cloud model is handed off to the client for BIM/CAD integration.
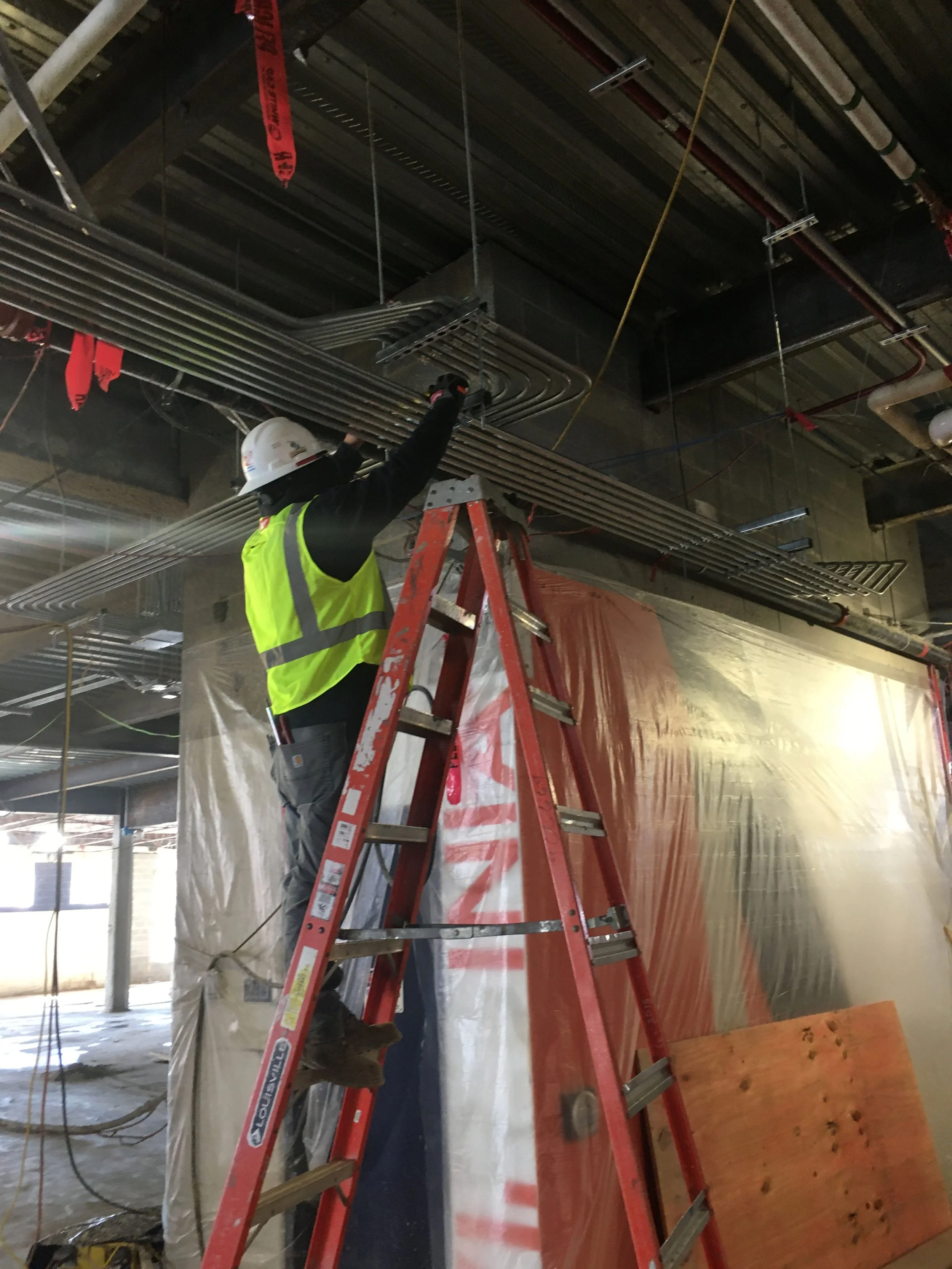
The project team encountered unforeseen field conditions and existing elements in the demolished interior shell that had not been captured in the current BIM model. To ensure new conduit pathways could be routed effectively and coordinated with other trades, up-to-date field data was essential. Precision was also critical for laying out anchors to support prefabbed conduit racks, helping streamline installation and reduce the risk of clashes or delays.
Design Electric used two technologies to address these challenges:
Point Cloud Scanner
Performed approximately 60 scans to capture actual site conditions. The scans revealed discrepancies in structure and uncovered existing conduits not represented in the model. This allowed the BIM team to update the model and route new conduits accordingly.
RTS (Robotic Total Station)
Used to accurately lay out anchors for prefabbed conduit racks, ensuring precise placement prior to installation and keeping the electrical team ahead of schedule.
Applications
Document existing field conditions to supplement and enhance the BIM model
Provide additional detail on infrastructure not previously captured (e.g., conduit and structural elements)
Layout anchors for conduit rack installation with precision
Scan Quantity
Approximately 60
Improved BIM Accuracy
Identified discrepancies between model and field conditions
Prevented conduit clashes and rework through updated modeling
Time & Labor Efficiency
Faster installation of prefabbed conduit racks
Crew remained ahead of other trades due to accurate pre-layout with RTS
Risk Mitigation
Reduced likelihood of delays from in-field discovery of issues
Enhanced coordination across trades with precise data
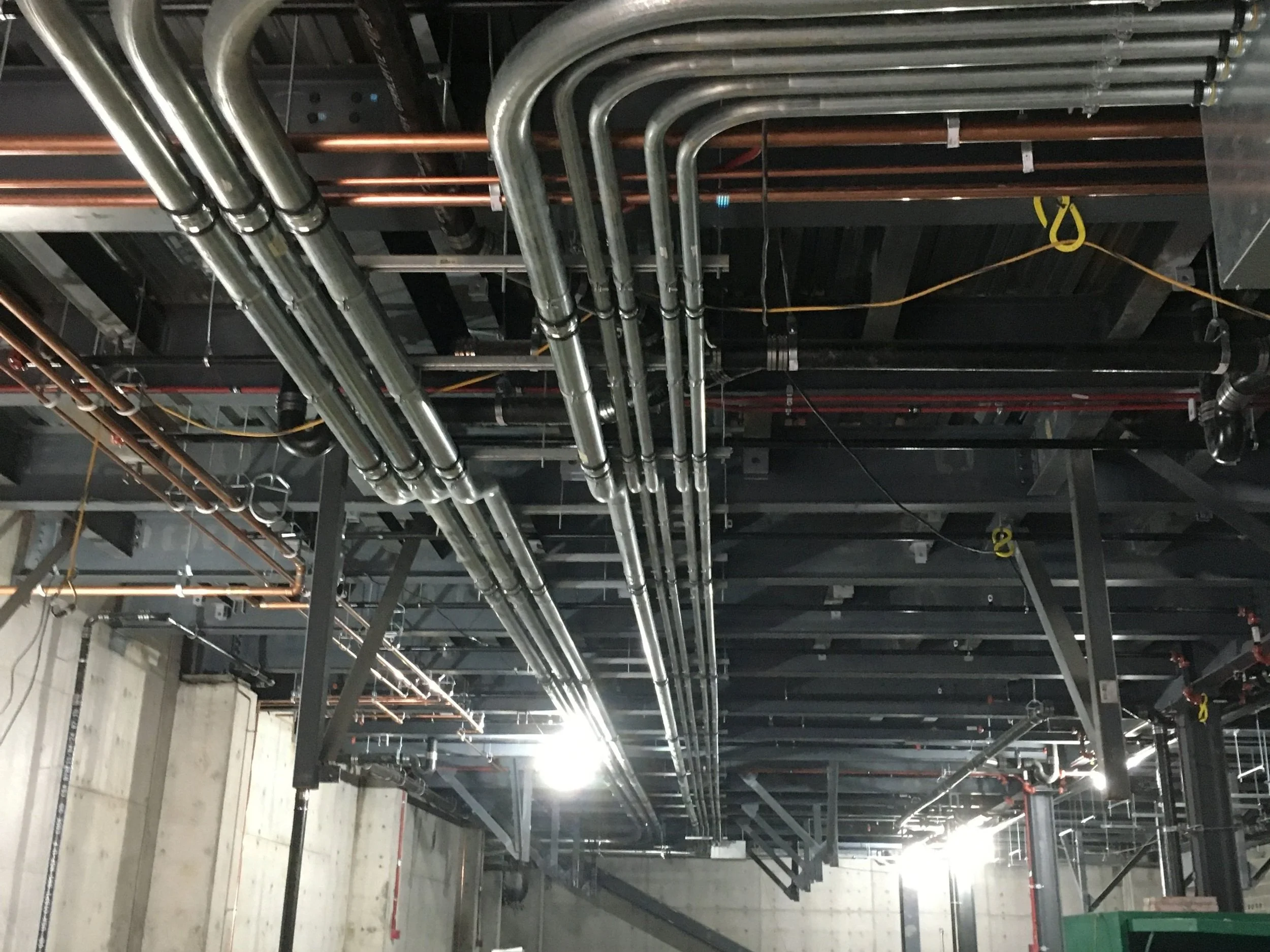
The Fontaine CEP project required highly accurate conduit layouts to avoid clashes with plumbing and other trades, especially in the densely packed ground floor overhead areas. Traditional layout methods would have made it extremely difficult and time-consuming to install hundreds of anchors and sleeves prior to slab pours with the precision needed. Any misalignment could result in significant rework and schedule delays.
Design Electric utilized the Robotic Total Station (RTS) technology to precisely lay out:
Overhead conduit rack anchors
Floor sleeves prior to concrete pours
Trench lines for the underground conduit duct bank
By aligning RTS layout points with the BIM model, our team ensured every support rod, anchor, and duct path was in the correct location—before concrete was poured— eliminating guesswork and reducing field errors.
Layout of ~450 anchors for prefabbed conduit racks
Layout of 66 floor sleeves
Duct bank trench layout for underground conduit
Precision Installation
Anchors and sleeves installed exactly where needed prior to concrete pour, improving alignment with the model
Improved Efficiency
Prefabbed racks installed faster due to precise anchor placement
Minimal rework or adjustments required in the field
Time & Material Savings
Reduced labor time thanks to pre-planned layouts
Avoided delays and material waste from misalignment or field corrections
Smooth Workflow
Successful coordination with other trades in tight overhead spaces

For the Primary Care Switchgear and Generator upgrade, there were tight spatial constraints in the electrical and generator rooms, as well as in the entryway. Accurate field dimensions were critical to ensure the new equipment could be brought in and installed efficiently. Without detailed as-built data, the BIM team could not confidently plan conduit routing or verify clearance for equipment delivery.
Design Electric used the Point Cloud Scanner to scan key areas of the site, including the electrical room, generator room, and staircase entryway. The scan data was used to create an accurate digital model, allowing the BIM department to:
Develop conduit pathways for the new switchgear
Take exact measurements of the entry path to plan for equipment delivery and rigging
17 Total Scans Including
Electrical Room
Generator Room
Staircase Entryway
Accurate As-Built Model
Enabled precise conduit routing design for switchgear installation
Improved Planning & Logistics
Measurements from scans provided clear entryway dimensions for equipment delivery planning
Risk Reduction
Minimized chances of layout conflicts and installation delays