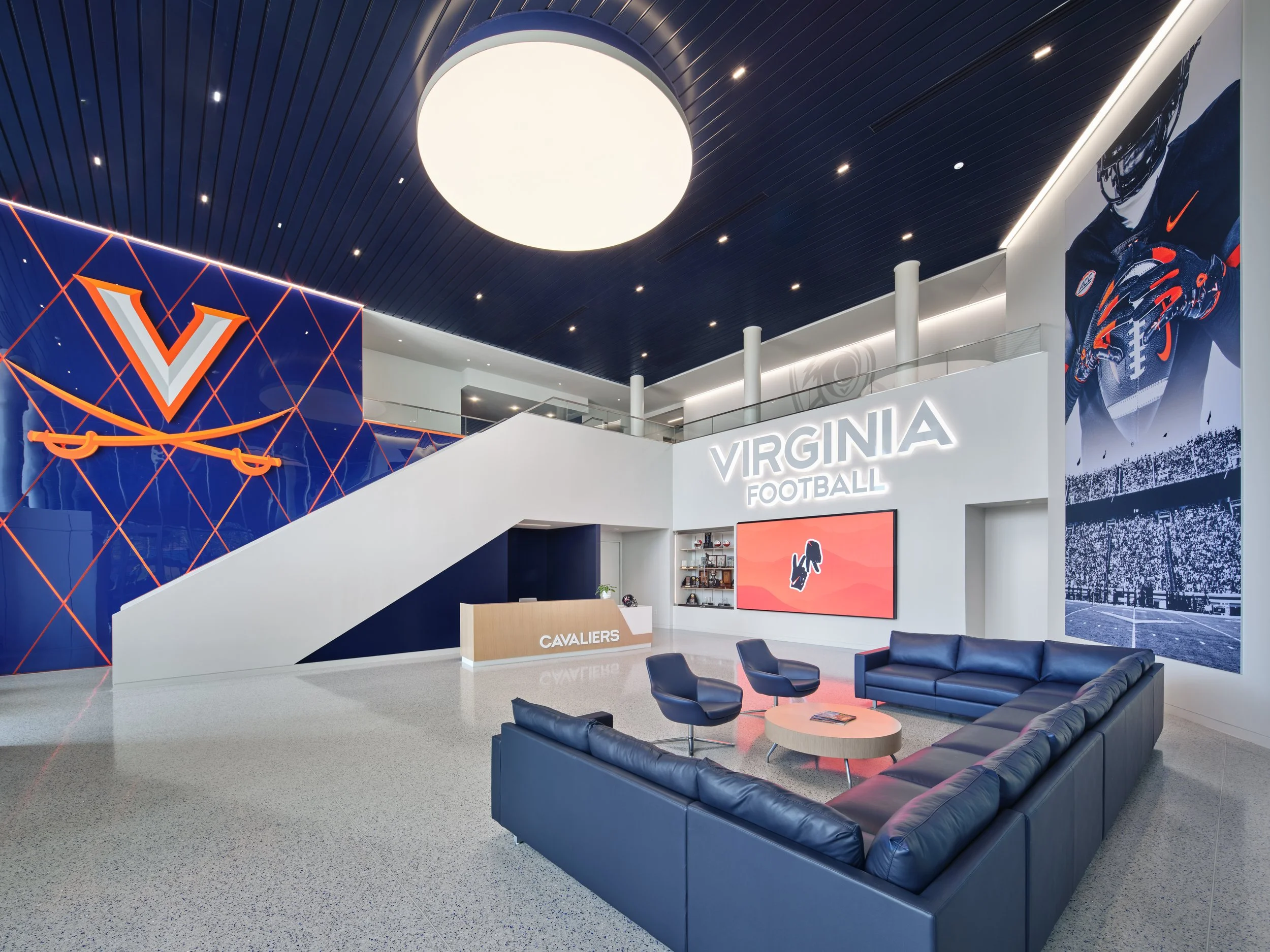Location
Charlottesville, VA
General Contractor
Barton Malow
Size
258,116 sq. ft.




Photo Credit | XScope
Design Electric was responsible for delivering the full electrical package for the Gaston & Ramazani Upperclass Housing project, which involved the construction of two university apartment buildings. Gaston stands five stories tall, while Ramazani rises six stories. Our work encompassed lighting, power, and generator installations across both buildings, as well as electrical systems for the market and dining areas on the first floor of Ramazani.
Innovative Approaches
Innovation drives us, and this project was no exception. We employed advanced technologies and strategies to ensure precision and efficiency: Prefabrication: For the residential units, we implemented Eaton’s "Room in a Box" prefabrication package, which provided all material for rough-in installations in a single box. This streamlined process allowed us to assemble components quickly, significantly improving efficiency. Trimble Technology: Our team used the Trimble extensively for precise layout and installation of conduit sleeves. With near-zero tolerance for error, we ensured that risers and feeders were precisely aligned before walls were constructed. This accuracy was vital for the long-term functionality of the stacked electrical rooms in both buildings. Hilti Sleeves & Concrete Insert Anchors: By coordinating with other trades, we installed concrete insert anchors in the concrete floors during the early stages of construction. These systems allowed us to avoid drilling after the concrete was poured, further speeding up the installation process.
Project Features & Solutions
At Design Electric, collaboration is one of our core values, and we demonstrated this by working closely with the design team from the outset. As part of the design/assist process, we contributed to developing an accurate electrical budget and provided input during every phase of design. This partnership solidified our role as a trusted, humble but confident leader on the project.
Challenges & Coordination
The key to success on this project was precise coordination. With rebar, concrete, and other trades working on a tight schedule, we often had a short window to complete our work. Using advanced layout technologies, we were able to quickly set up our equipment and meet deadlines, sometimes working weekends or early mornings to keep the project on track.
Safety
Our team completed over 103,300 work hours on this project with no safety incidents, highlighting our commitment to a safe and efficient work environment.




